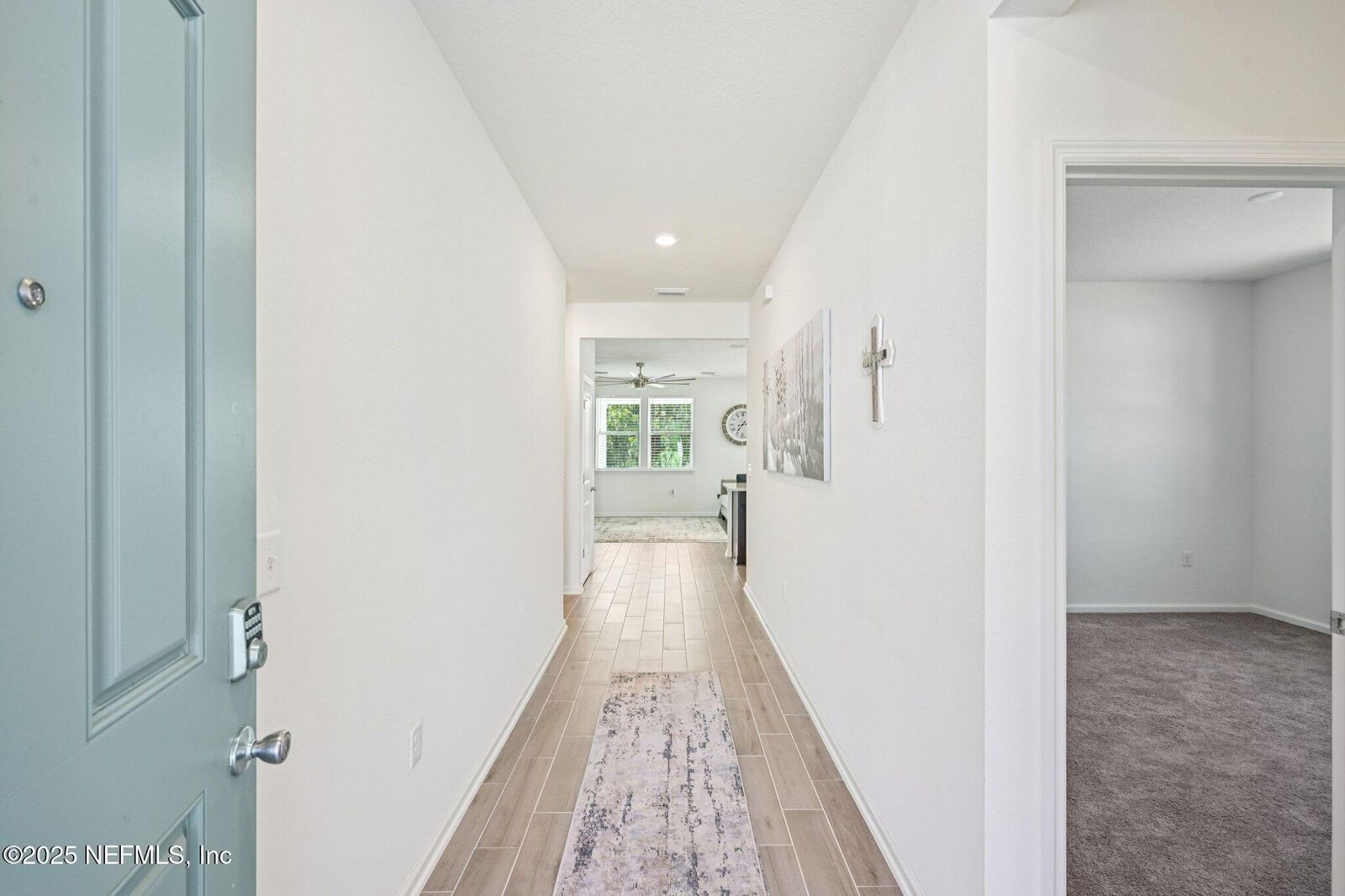


Listing Courtesy of: NORTHEAST FLORIDA / Coldwell Banker Vanguard Realty / Karen Valachovic
2616 Windsor Lakes Way Green Cove Springs, FL 32043
Active (205 Days)
$345,000 (USD)
MLS #:
2115116
2115116
Lot Size
8,712 SQFT
8,712 SQFT
Type
Single-Family Home
Single-Family Home
Year Built
2023
2023
Style
Ranch
Ranch
Views
Trees/Woods
Trees/Woods
County
Clay County
Clay County
Listed By
Karen Valachovic, Coldwell Banker Vanguard Realty
Source
NORTHEAST FLORIDA
Last checked Oct 27 2025 at 12:08 PM GMT+0000
NORTHEAST FLORIDA
Last checked Oct 27 2025 at 12:08 PM GMT+0000
Bathroom Details
- Full Bathrooms: 2
Interior Features
- Appliance: Microwave
- Appliance: Dishwasher
- Appliance: Tankless Water Heater
- Pantry
- Entrance Foyer
- Kitchen Island
- Appliance: Disposal
- Primary Bathroom - Shower No Tub
- Primary Downstairs
- Appliance: Gas Cooktop
- Appliance: Electric Oven
- Laundry: In Unit
- Open Floorplan
Subdivision
- Anabelle Island
Heating and Cooling
- Central
- Heat Pump
- Central Air
Homeowners Association Information
- Dues: $152/Annually
Flooring
- Tile
- Carpet
Exterior Features
- Frame
- Composition Siding
- Roof: Shingle
Utility Information
- Utilities: Cable Available, Natural Gas Available, Sewer Connected, Water Connected, Electricity Connected
School Information
- Elementary School: Lake Asbury
- Middle School: Lake Asbury
- High School: Clay
Parking
- Garage Door Opener
- Attached
- Garage
Stories
- 1
Living Area
- 1,717 sqft
Location
Disclaimer: Copyright 2025 Northeast FL MLS. All rights reserved. This information is deemed reliable, but not guaranteed. The information being provided is for consumers’ personal, non-commercial use and may not be used for any purpose other than to identify prospective properties consumers may be interested in purchasing. Data last updated 10/27/25 05:08





Description